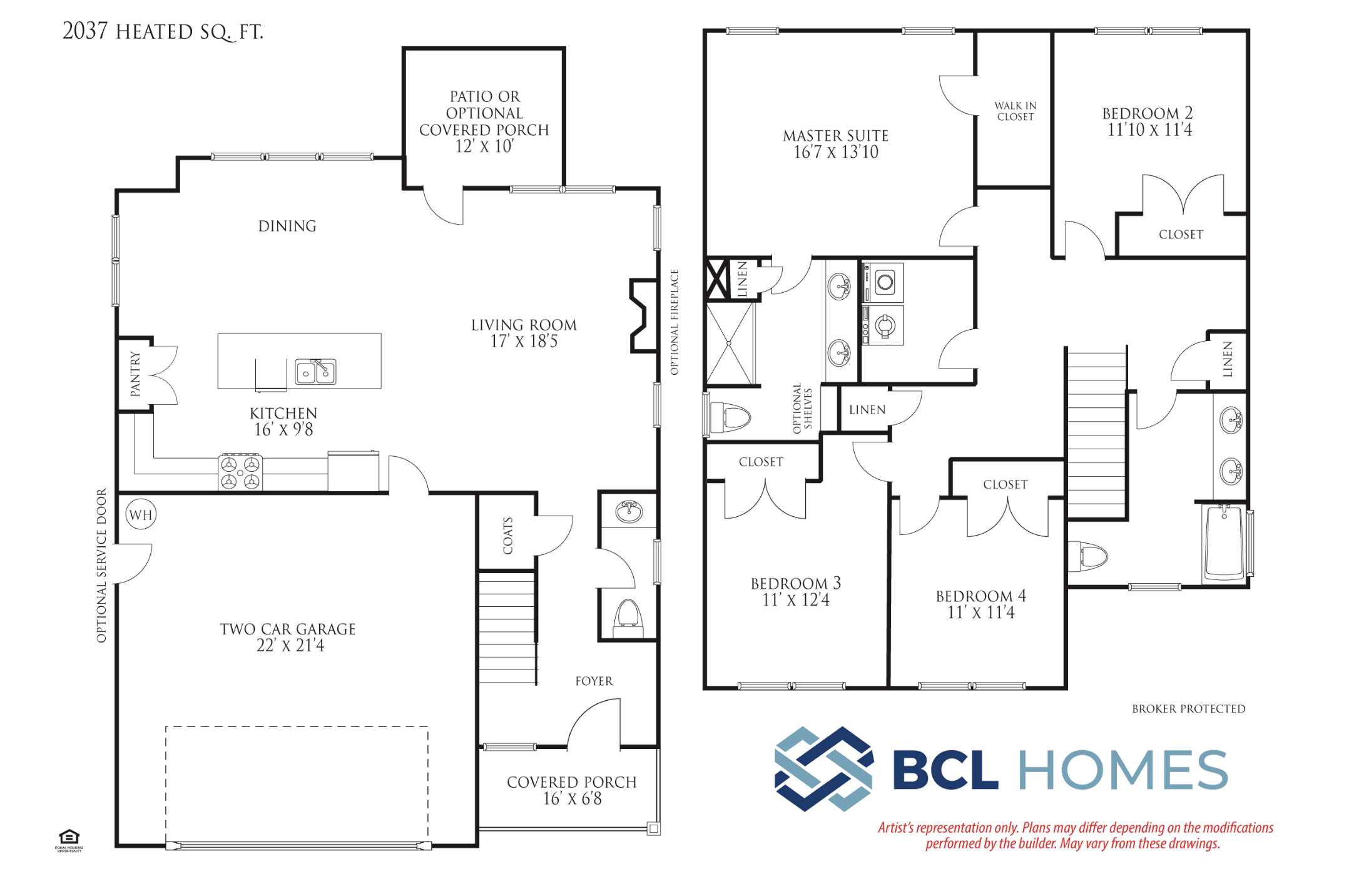Savannah 2
Square Feet
2,037
Bed
4
Bath
2.5
Garages
2
Artist’s representation only. Plans may differ depending on the modifications performed by the builder. May vary from these drawings.
Description
This elegantly designed 2,037-square-foot home provides comfort and functionality, making it an ideal choice for families or those who love entertaining. The layout includes four spacious bedrooms, three well-appointed bathrooms, and a seamless flow between living spaces, enhancing the home’s open and airy feel.
Upon entering through a charming covered porch, you are welcomed into a generous living room, perfect for family gatherings or relaxing evenings. The dining area is adjacent to the living room, positioned conveniently near the kitchen. The kitchen is a true highlight, outfitted with modern appliances and ample counter space, and features a large pantry for extra storage.
The primary suite is thoughtfully secluded on one side of the home for privacy and includes a luxurious en-suite bathroom with dual vanities and a sizable walk-in closet. The additional three bedrooms are well-sized, each with built-in closets and easy access to the remaining bathrooms.
Adding practicality to the home is the two-car garage, which provides ample space for vehicles and storage. The option for a covered or open patio at the rear offers a delightful outdoor retreat suitable for dining al fresco or enjoying the fresh air.
This home plan recently won an award at the 2024 Parade of Homes, recognizing its outstanding design and appeal, making it not just a place to live but a statement of style and functionality.
Floor Plan

Questions? Contact Us!
Have a question about a home or would like to schedule a tour? Send us your information and will be in contact shortly! If wishing to tour, please include the date you would like to visit the community.


