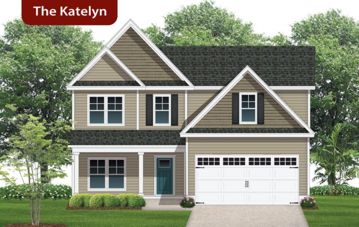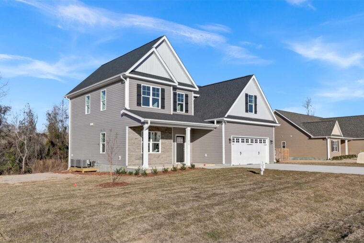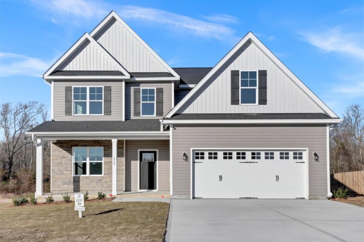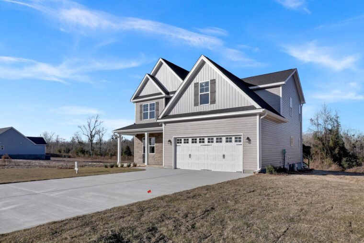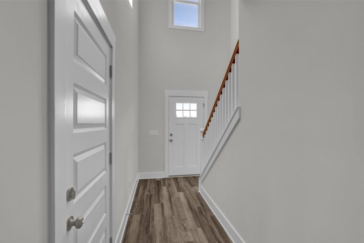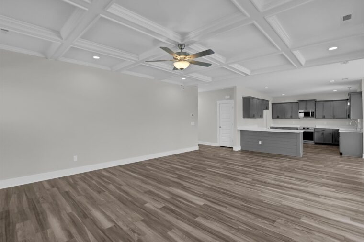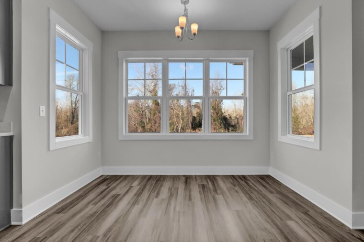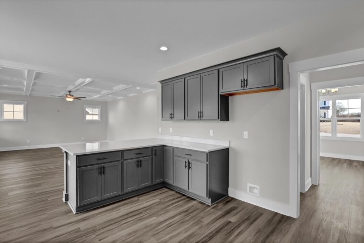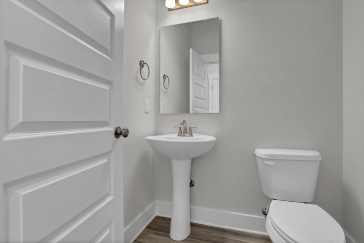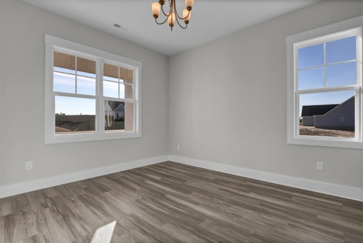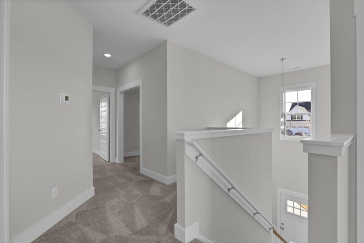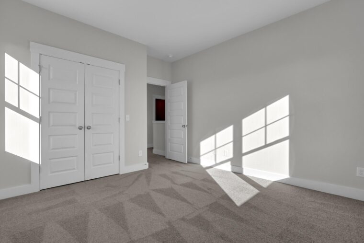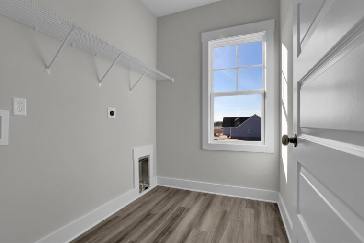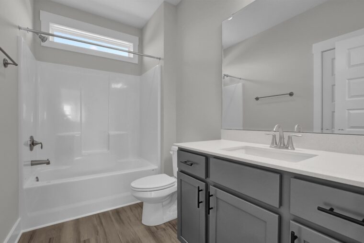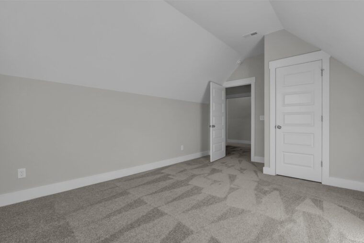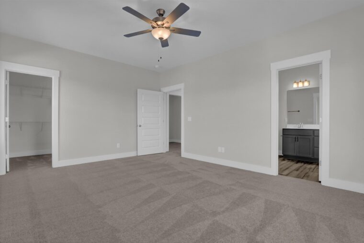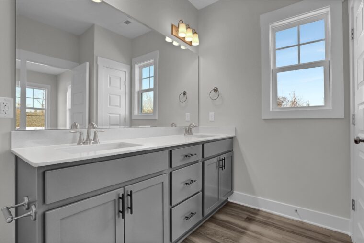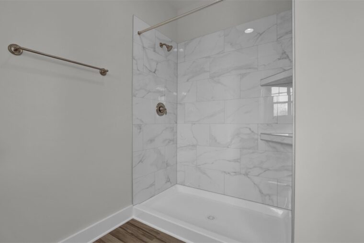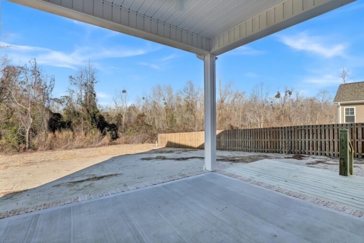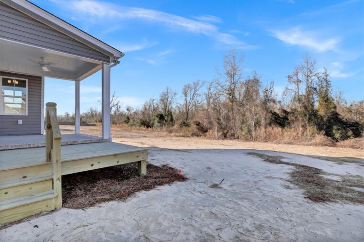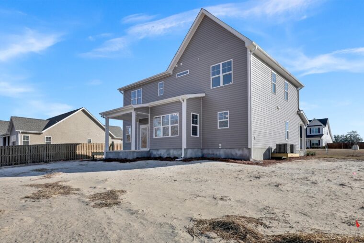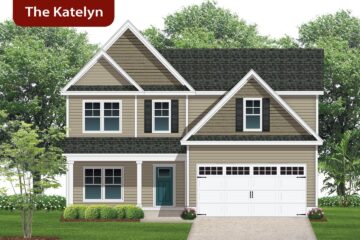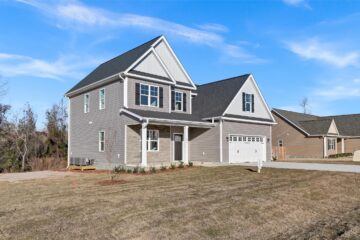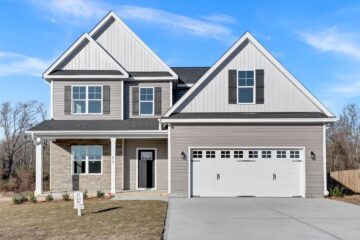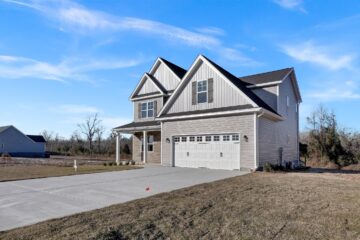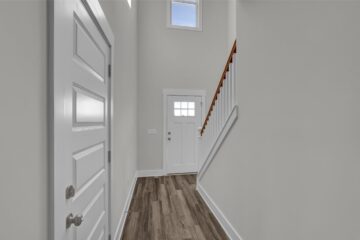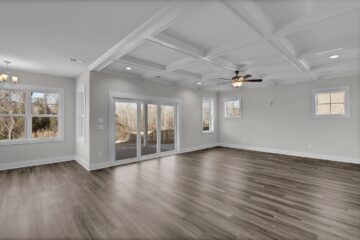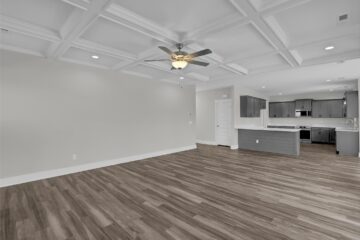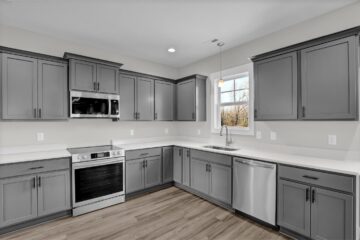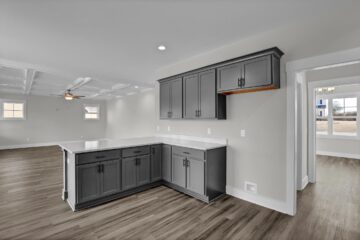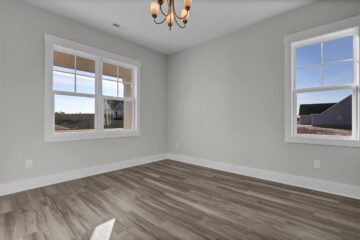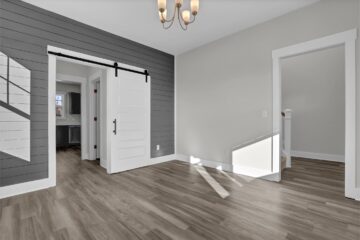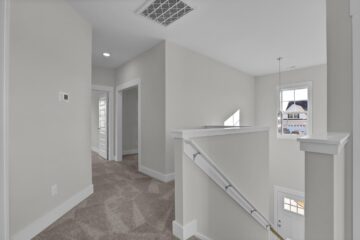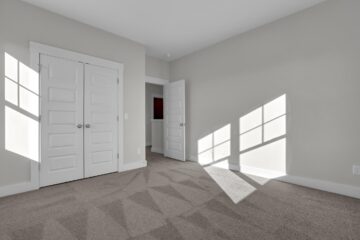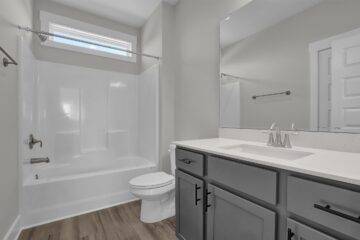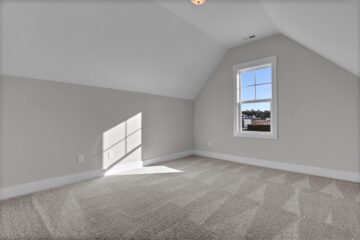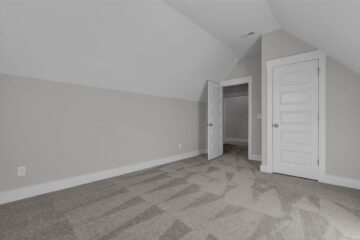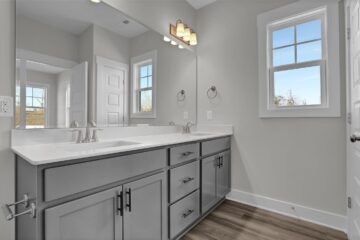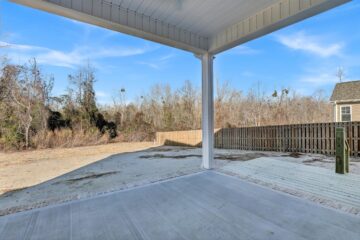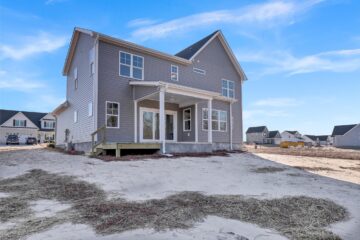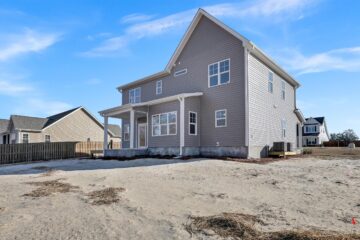Katelyn
Artist’s representation only. Plans may differ depending on the modifications performed by the builder. May vary from these drawings.
Description
Welcome to your future home, a beautifully crafted two-story residence designed with a perfect blend of elegance and functionality, appealing to families and professionals alike. Step inside to discover a spacious family room that opens up beautifully into a modern kitchen and adjacent dining area, creating an airy and inviting open-plan layout ideal for entertaining and daily living. The kitchen, a culinary haven, features a convenient pantry and a charming nook for casual meals, further enhancing the heart of this home.
For those who enjoy the outdoors, the design incorporates an optional patio or covered porch directly off the kitchen, providing a serene spot for relaxation or al fresco dining. Additionally, a large covered porch accessible from the dining area offers extended outdoor living space, perfect for gatherings or quiet evenings.
Upstairs, the expansive primary suite becomes a private sanctuary with its own office space, ideally suited for remote work or study. The upper floor also houses two additional bedrooms, ensuring ample space for both family and guests. The versatile bonus room can be customized to fit any need—be it a playroom, home theater, or an extra bedroom—adding valuable flexible space to this stunning home.
This home is not only a place of comfort but also a smart choice for those looking to invest in a property designed for lifestyle and convenience. With thoughtful features and flexible spaces, it caters to a wide range of needs and preferences, making it a desirable option for potential homebuyers in today’s market.
Floor Plan

Questions? Contact Us!
Have a question about a home or would like to schedule a tour? Send us your information and will be in contact shortly! If wishing to tour, please include the date you would like to visit the community.

