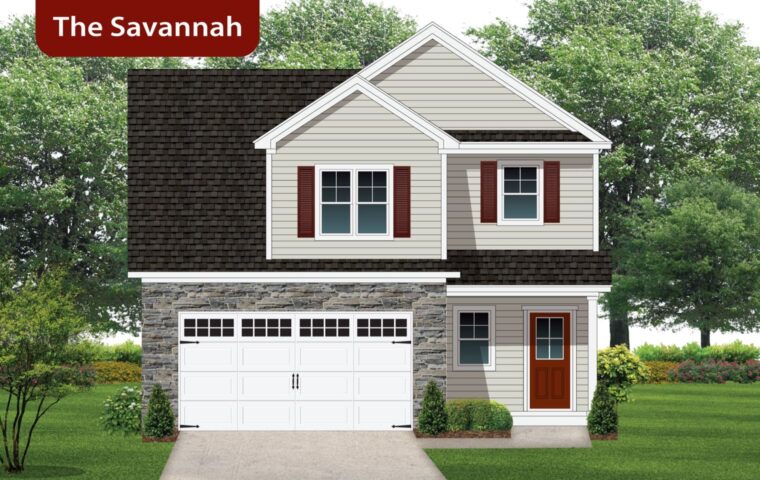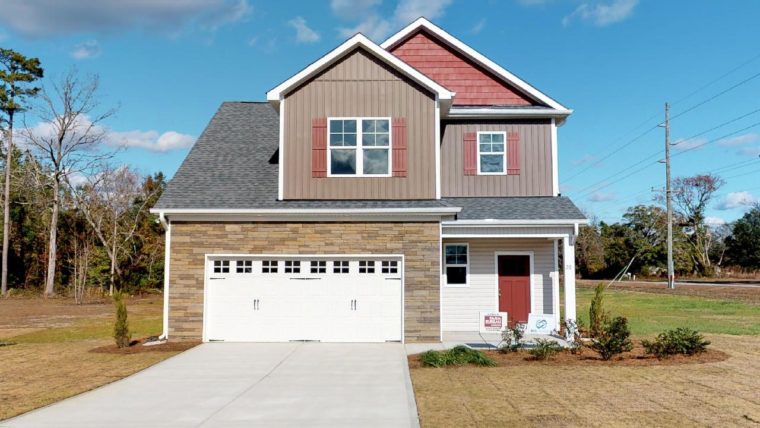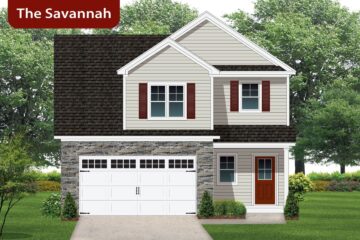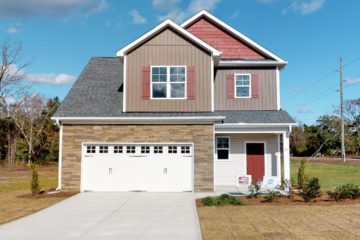Savannah
Square Feet
1,767
Bed
3
Bath
2.5
Garages
2
Artist’s representation only. Plans may differ depending on the modifications performed by the builder. May vary from these drawings.
Floor Plan
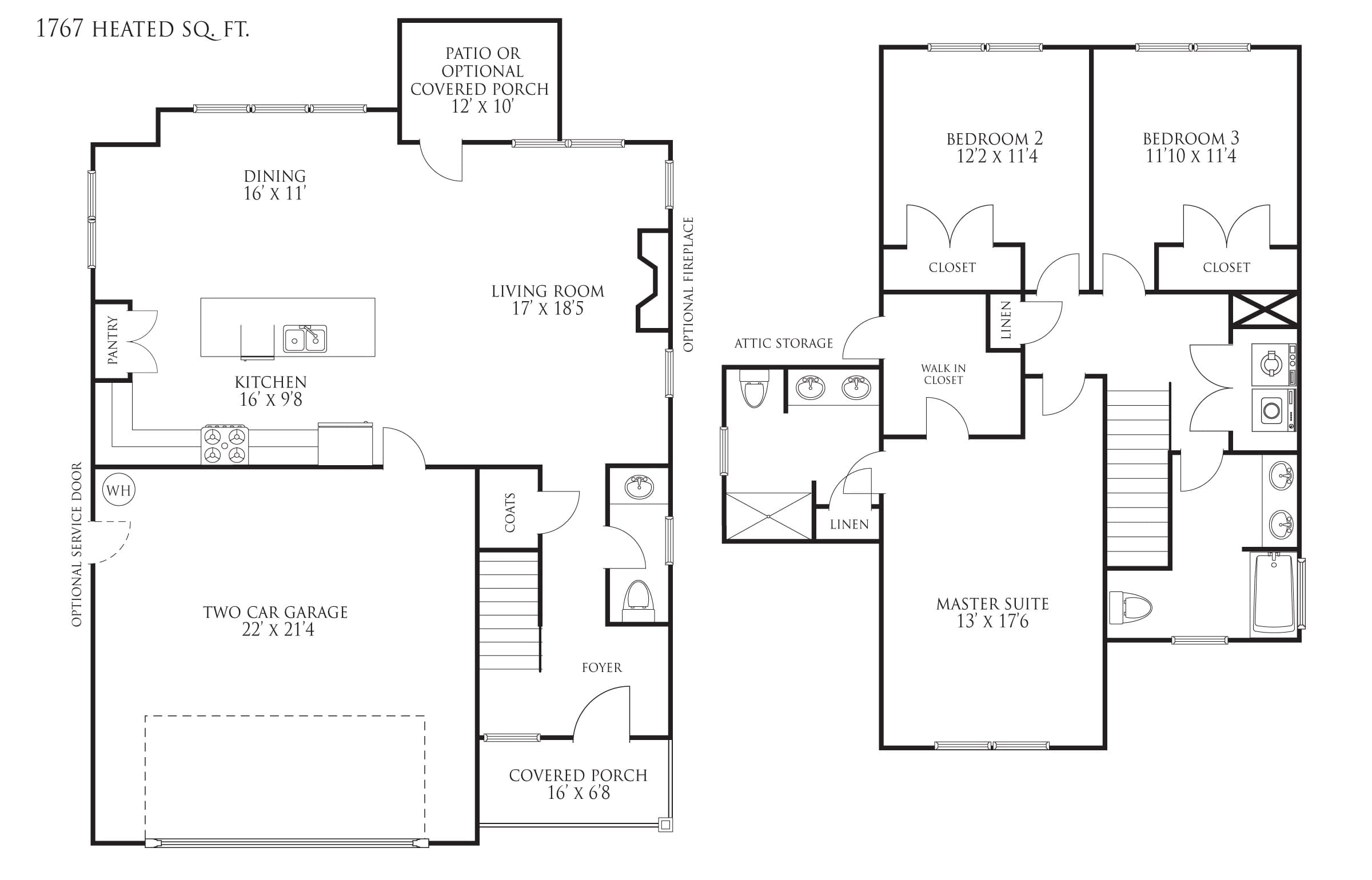
Schedule a Home Tour
Want to see this home in person? Send us your information below along with the date you would like to visit, and we will be in contact to schedule a time with you.

