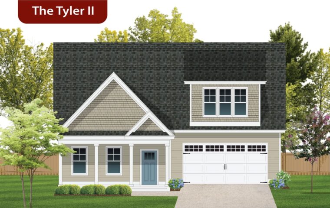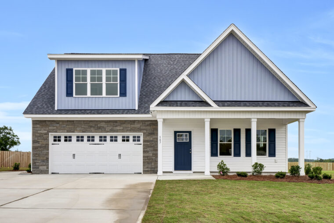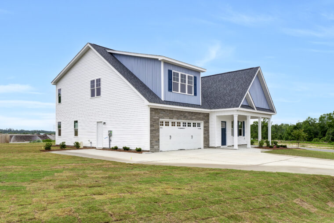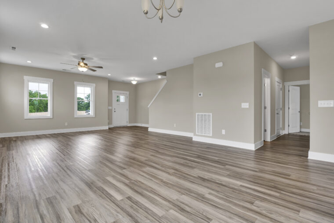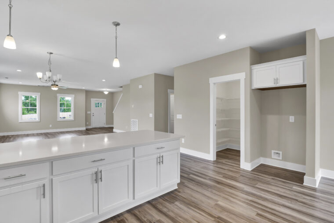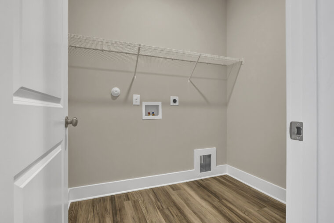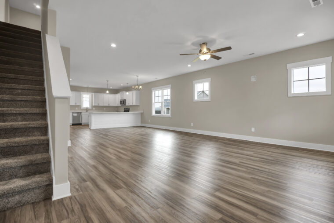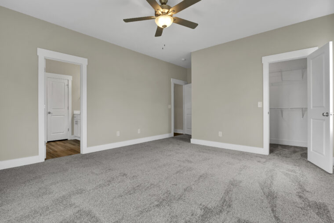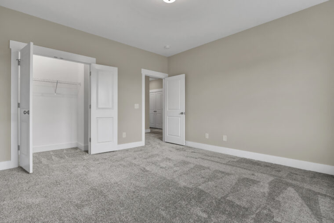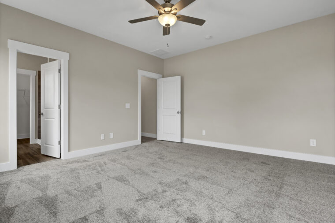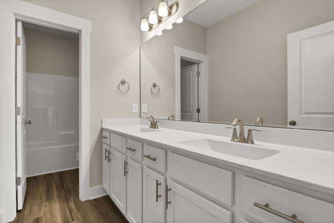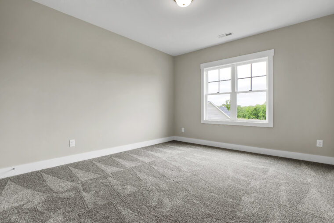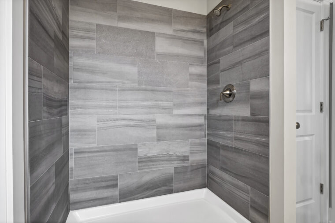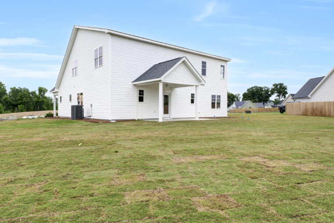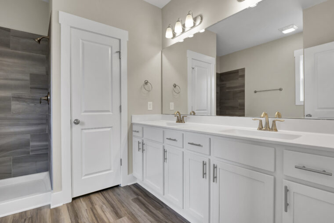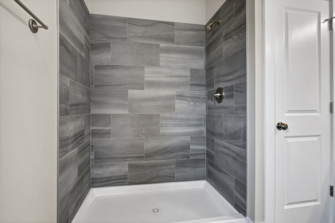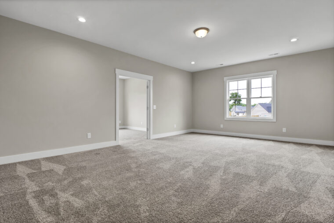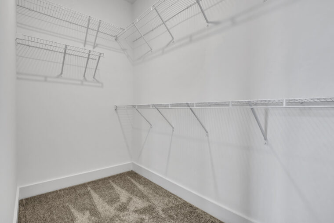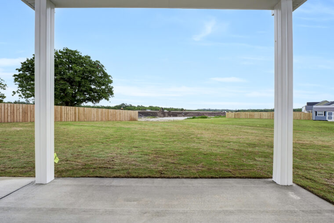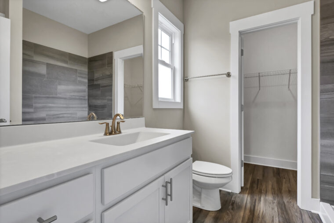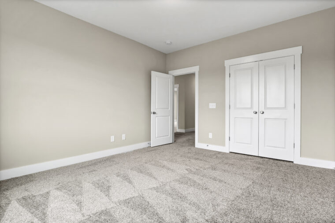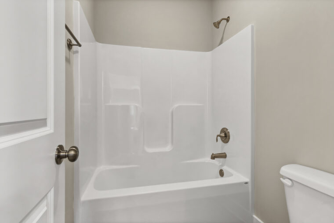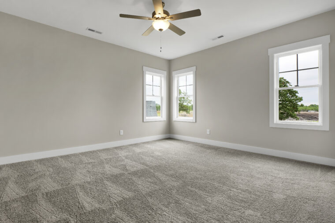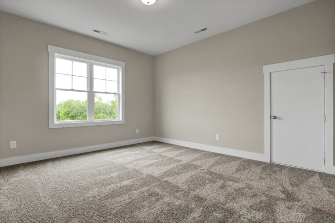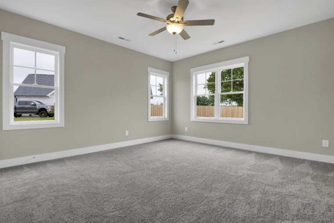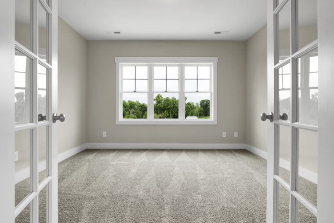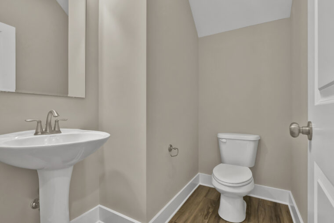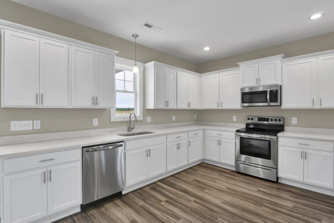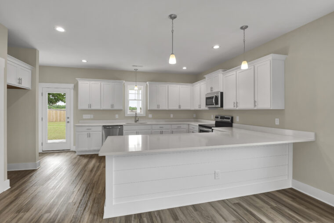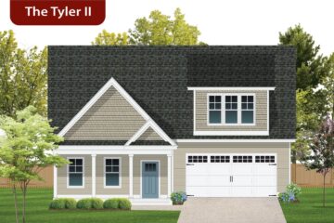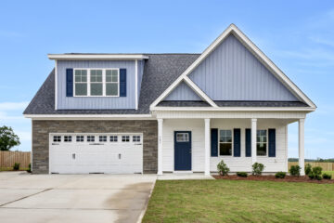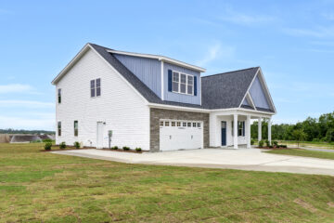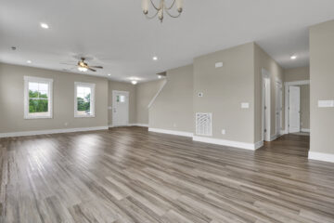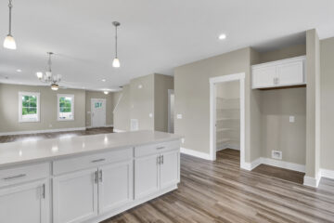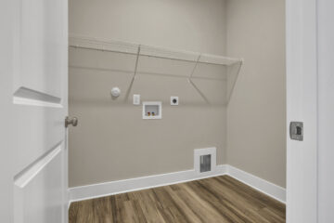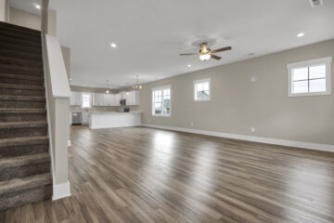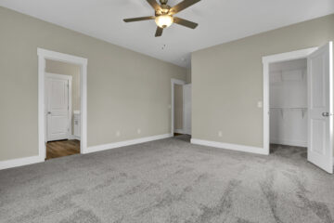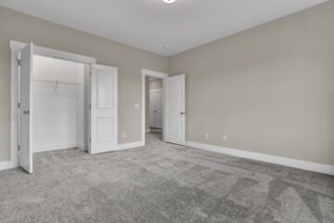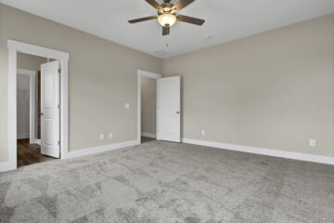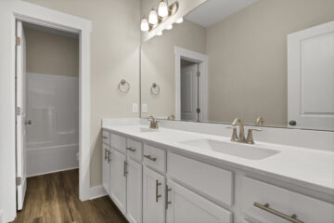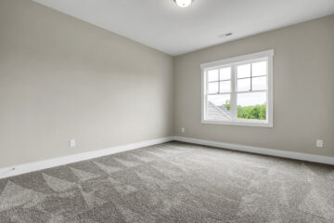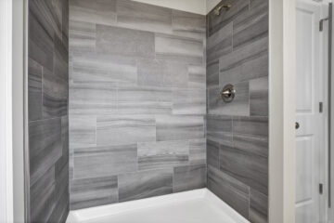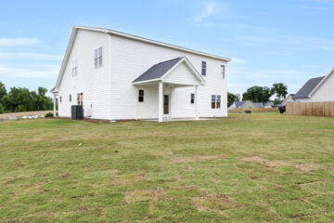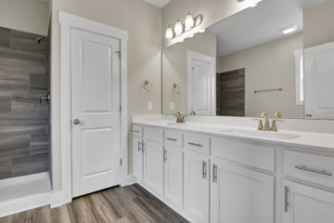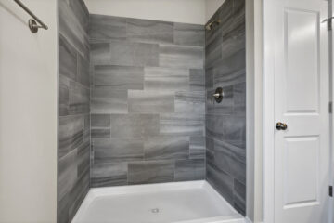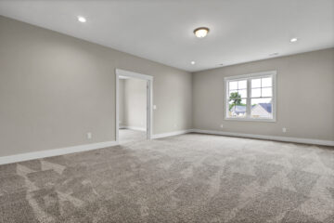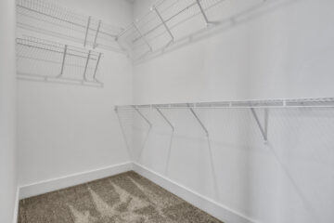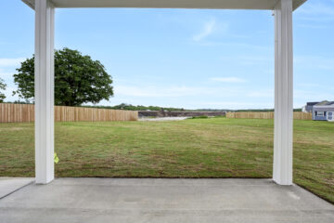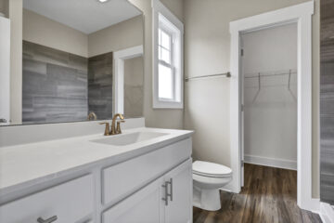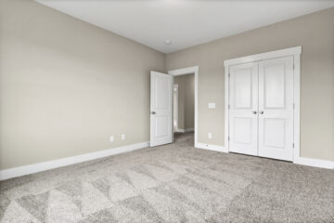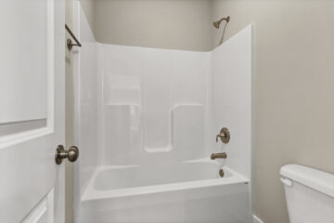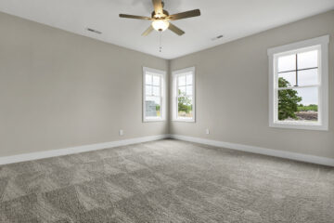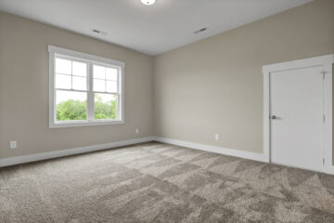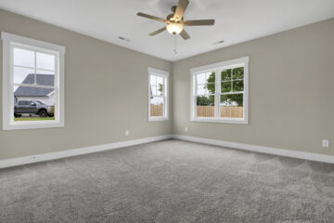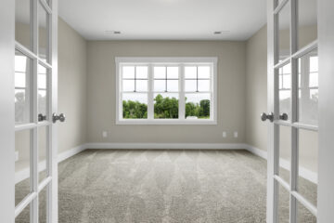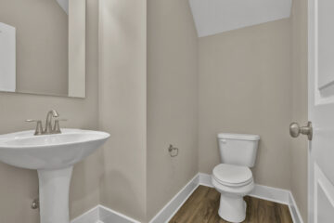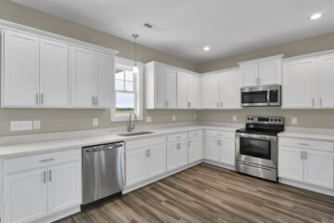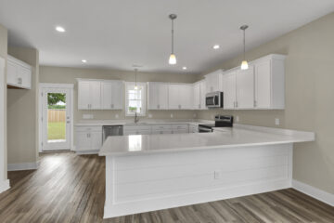Tyler 2
Artist’s representation only. Plans may differ depending on the modifications performed by the builder. May vary from these drawings.
Description
Step into a beautifully crafted two-story home that combines elegance with functional living. The main floor welcomes you into a spacious living room, perfect for hosting guests or enjoying quiet evenings. Adjacent to the living room, the dining area is ideally positioned for delightful meals with family and friends, while the nearby kitchen boasts modern appliances and ample storage, including a pantry for all your culinary needs.
The main floor also features a luxurious master suite, complete with a large walk-in closet and a private bathroom, offering a tranquil retreat at the end of the day. An additional office space on this level provides the perfect setup for working from home or managing household tasks.
As you ascend to the second floor, you will find three additional bedrooms, each equipped with ample closet space and easy access to the central bathroom. These rooms offer flexibility and privacy for family members or guests. The upstairs also includes a den, which serves as an excellent space for a media room, play area, or additional family room, adding to the home’s versatile layout.
Practical features like the two-car garage provide convenience and functionality, while the covered porch at the entrance invites you to enjoy peaceful outdoor moments. An optional covered porch can further extend the living space outdoors, perfect for entertaining or relaxing in style.
This home is thoughtfully designed to meet the needs of a modern family, providing comfort, style, and practicality in a charming neighborhood setting.
Floor Plan

Questions? Contact Us!
Have a question about a home or would like to schedule a tour? Send us your information and will be in contact shortly! If wishing to tour, please include the date you would like to visit the community.

