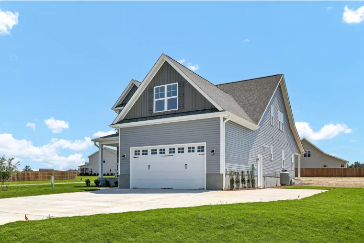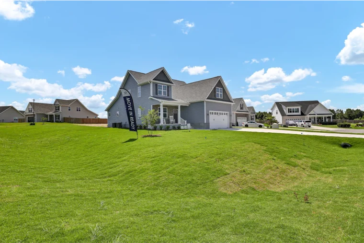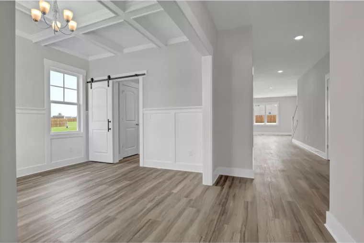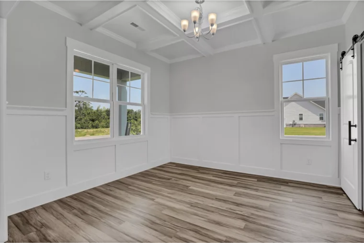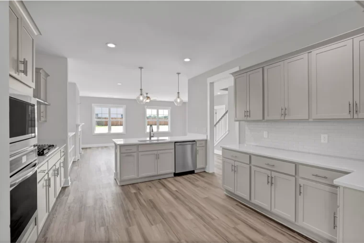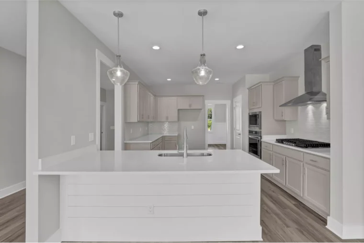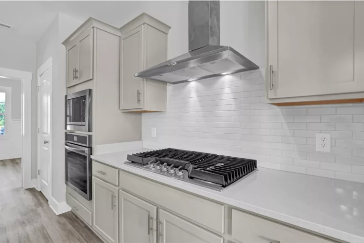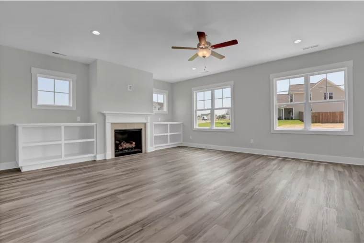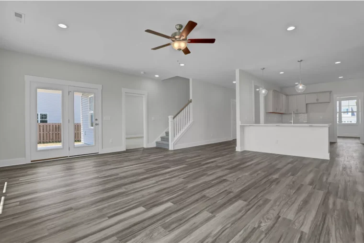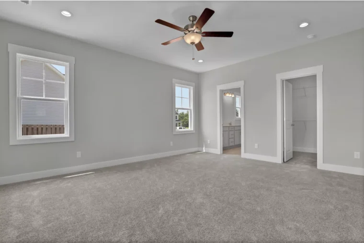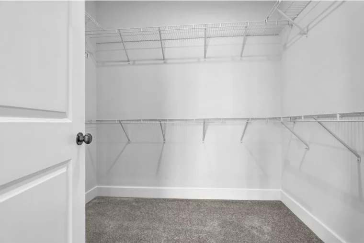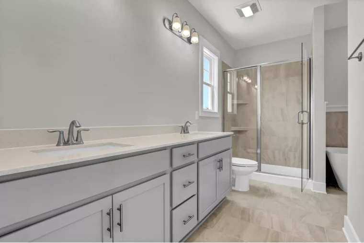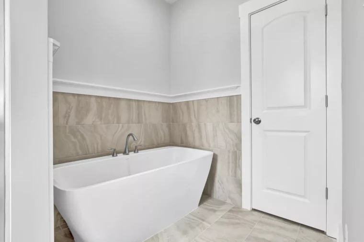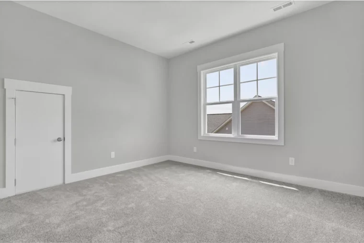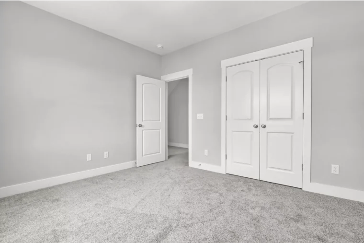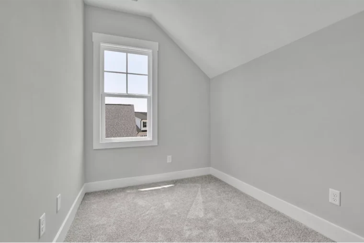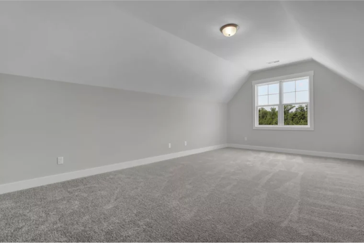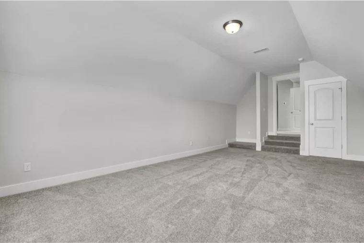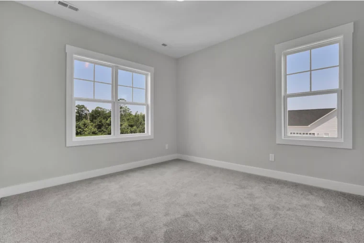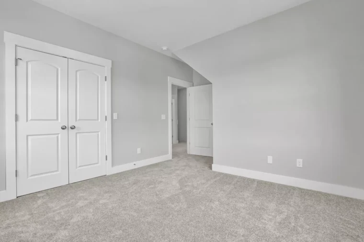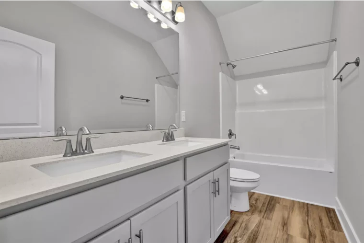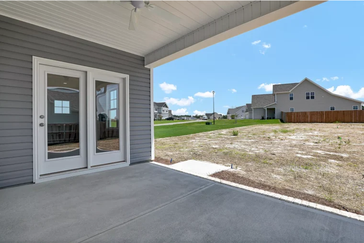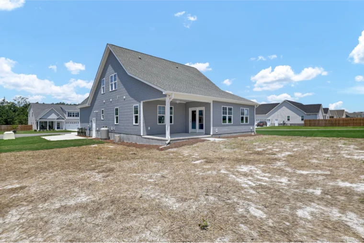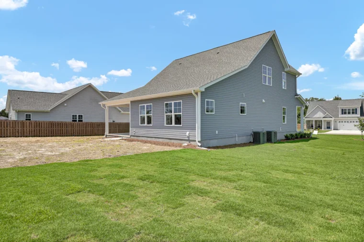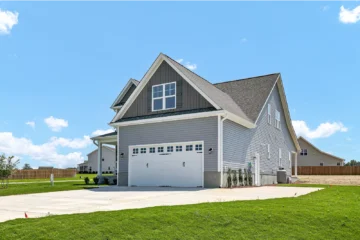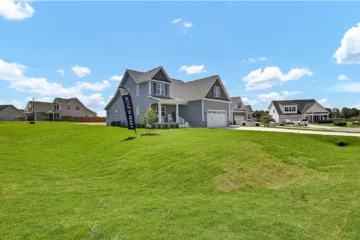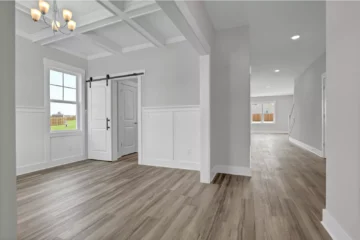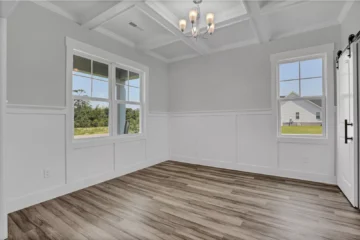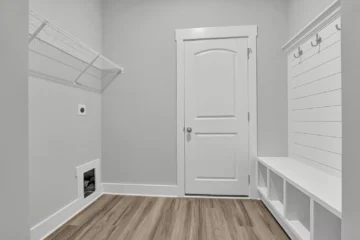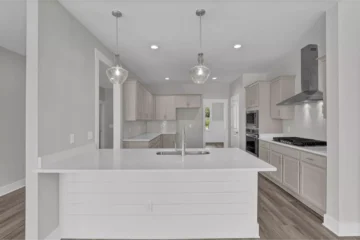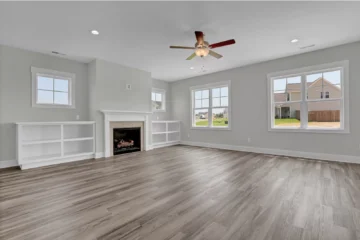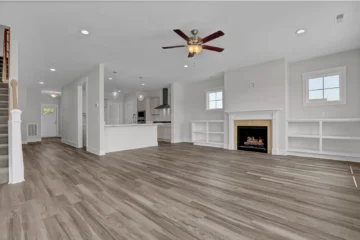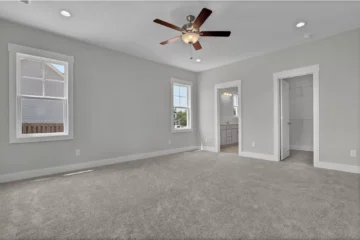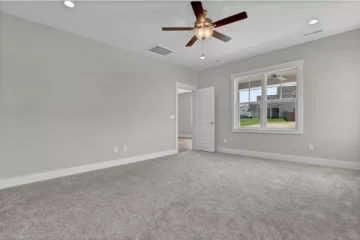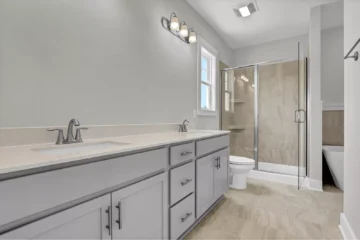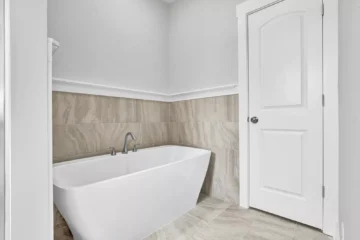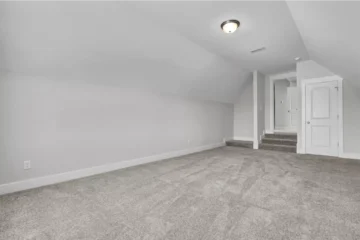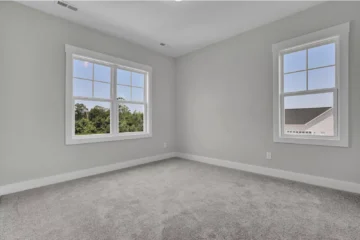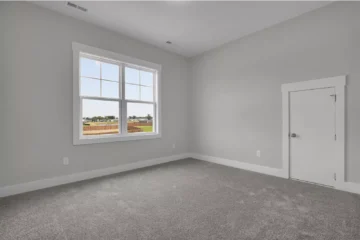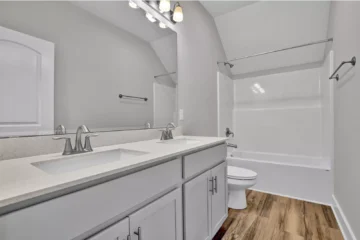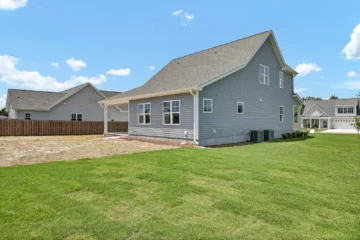Lot 102
- Home Plan: Addison 2
- Status: Under Contract
Artist’s representation only. Plans may differ depending on the modifications performed by the builder. May vary from these drawings.
Broker Protected.
Description
Ask us about our up to $12,000 incentive when using our preferred lender for Lot 102!
This 2,683 square foot home by BCL Homes combines modern comfort with timeless functionality. The main floor features an open-concept layout anchored by a spacious family room that flows effortlessly into the kitchen and dining area perfect for everyday living or entertaining. The kitchen includes a large center island, walk-in pantry, and direct access to a cozy covered front porch.
Tucked away on the main level, the private master suite offers a peaceful retreat with a generous walk-in closet and dual-vanity bath. You’ll also find a full laundry room, a powder bath, and a two-car garage for added convenience.
Upstairs, four additional bedrooms provide space for everyone, including an oversized fifth bedroom ideal for guests, a media room, or flex space. A dedicated office and abundant closet space, including attic storage, round out the thoughtful layout. A covered back porch invites you to relax and enjoy the outdoors in comfort.
In addition, this classic Addison 2 floorplan features the following notable upgrades.
- Soaking tub in master bathroom
- Tile shower in master bathroom with glass shower door
- Tile floor in master bathroom
- Barn door in dining room
- Wainscotting in dining room
- Coffered ceiling in dining room
- Tile backsplash in kitchen
- Wall Oven
- Gas cooktop
- Shiplap knee wall
- Open stair rail
- Fireplace
- Built-in shelves
- Extra can lights
- Side entry garage door
- Upgraded front door
- Trash can pull out
- Pendant lights
- Water softener
- Tankless water heater
- Boot and coat rack
- Quartz countertops
- 8ft garage door
Floor Plan
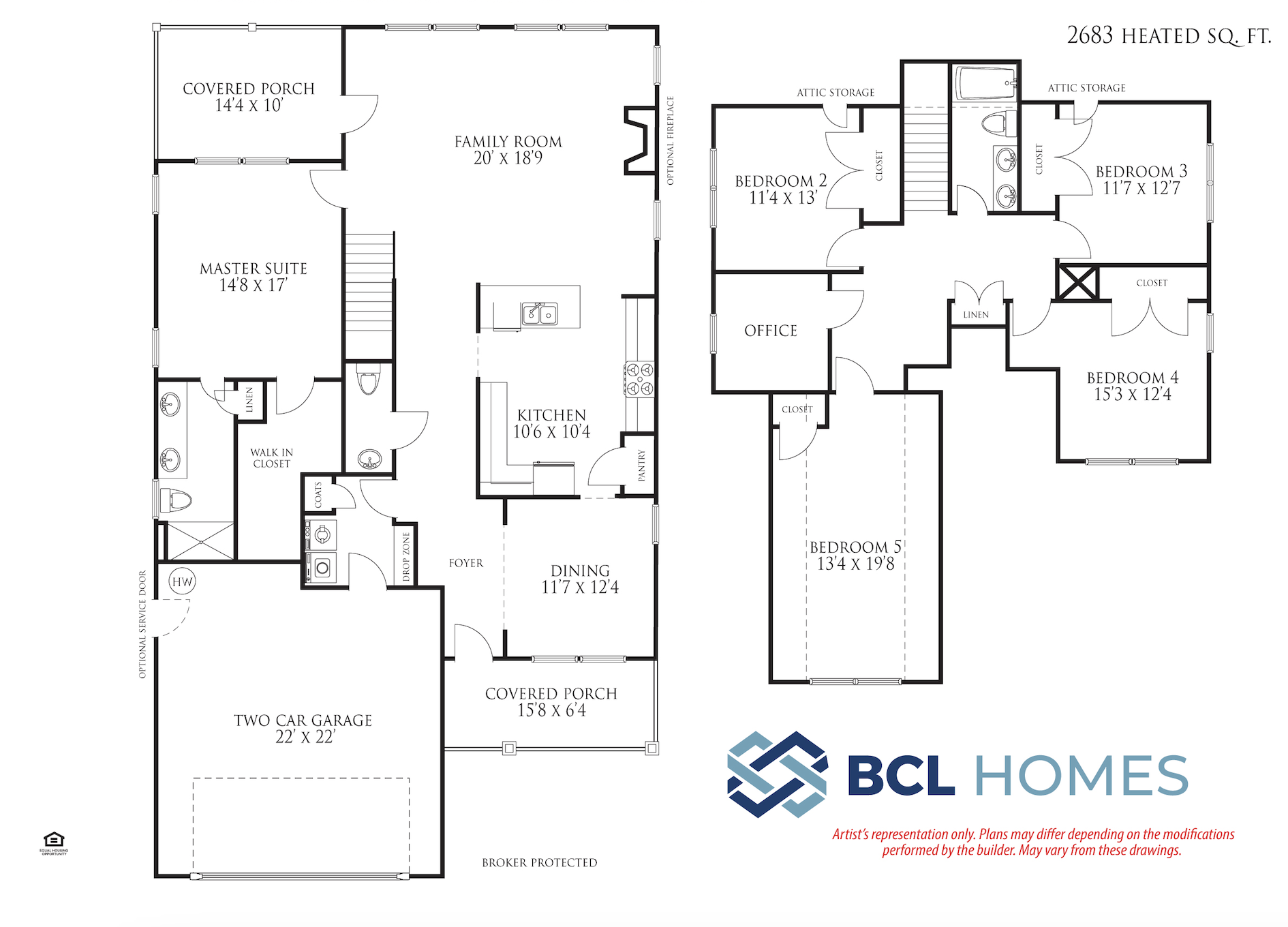
Questions? Contact Us!
Have a question about a home or would like to schedule a tour? Send us your information and will be in contact shortly! If wishing to tour, please include the date you would like to visit the community.


