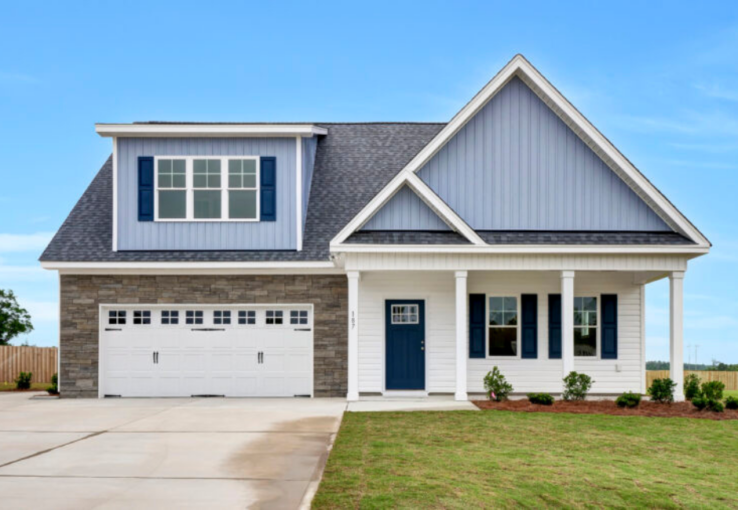Lot 116
Square Feet
2,979
Bed
4
Bath
3.5
Garages
2
- Home Plan: Tyler 2
- Status: Sold
Artist’s representation only. Plans may differ depending on the modifications performed by the builder. May vary from these drawings.
Broker Protected.
Description
From the mid $400s’
Floor Plan

Questions? Contact Us!
Have a question about a home or would like to schedule a tour? Send us your information and will be in contact shortly! If wishing to tour, please include the date you would like to visit the community.

