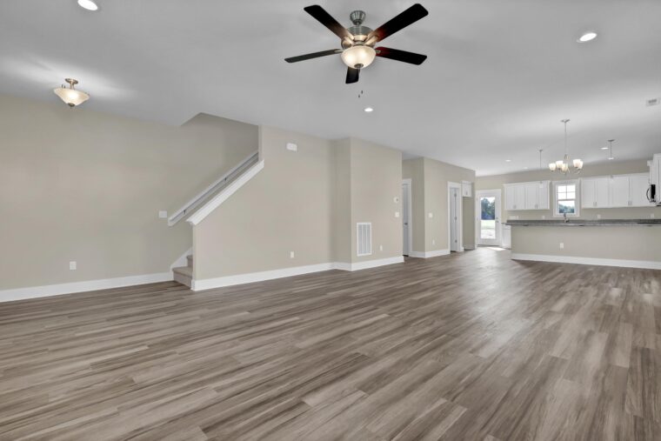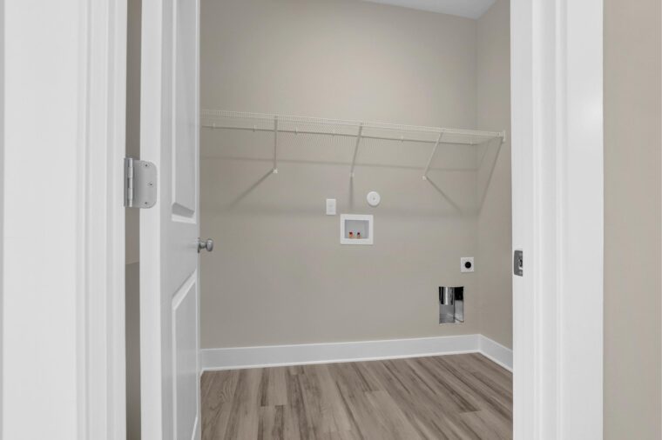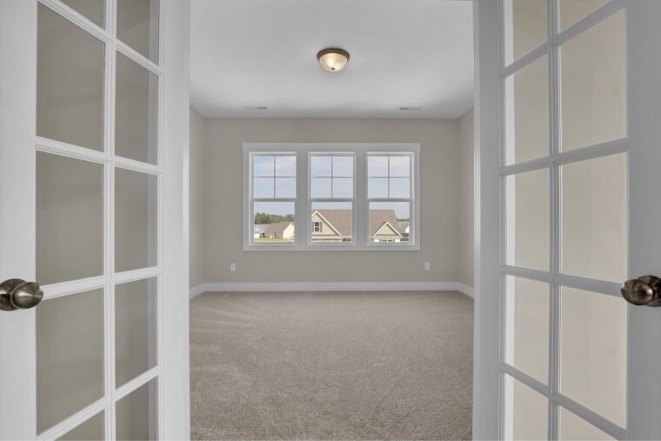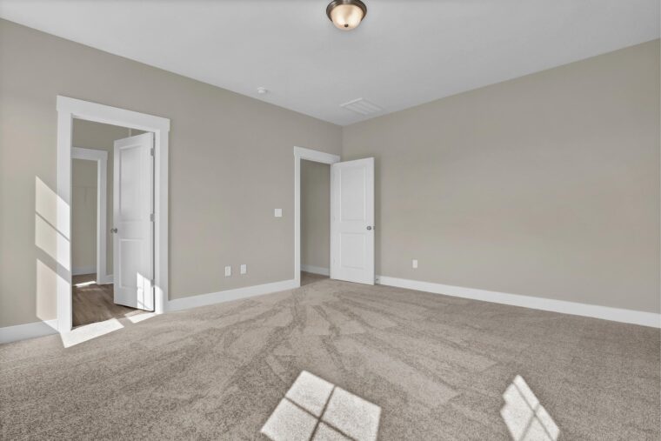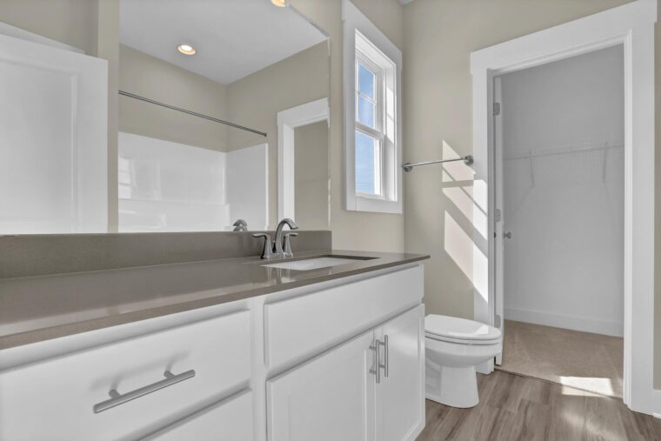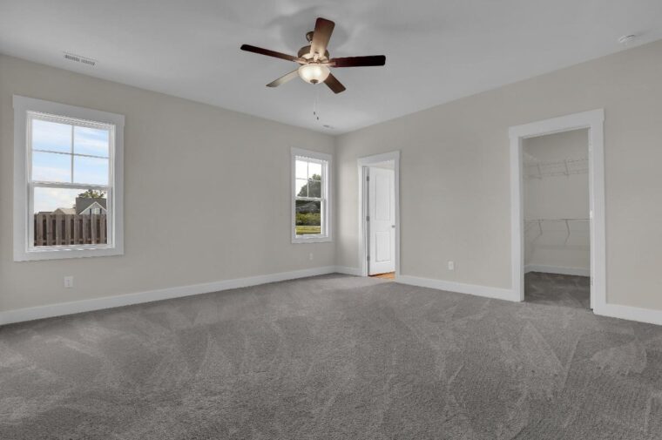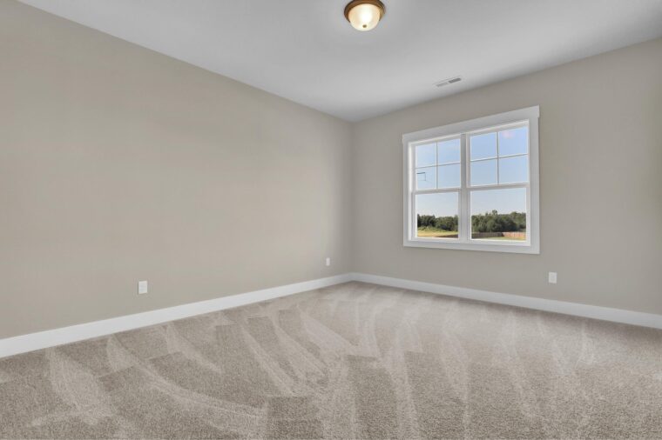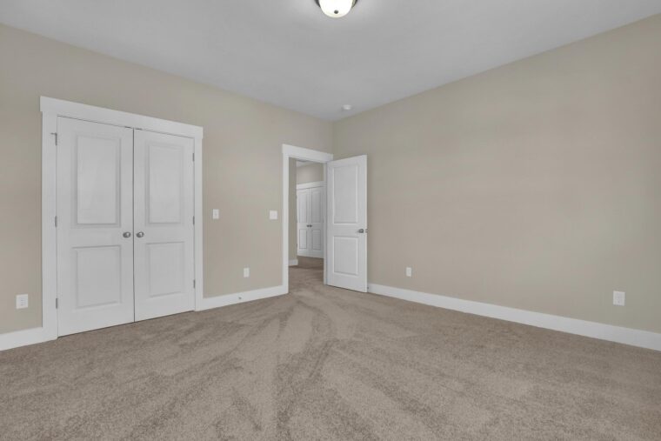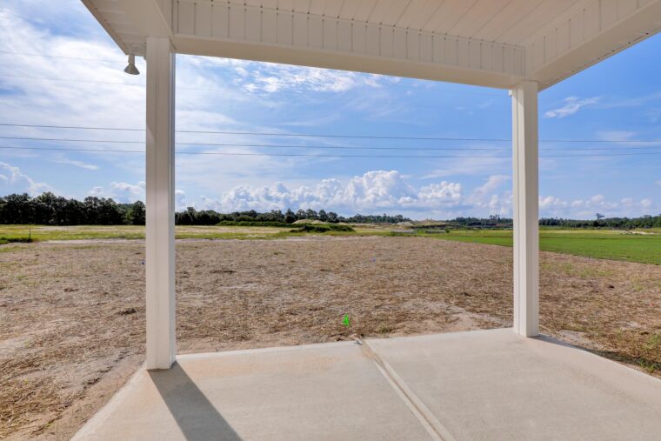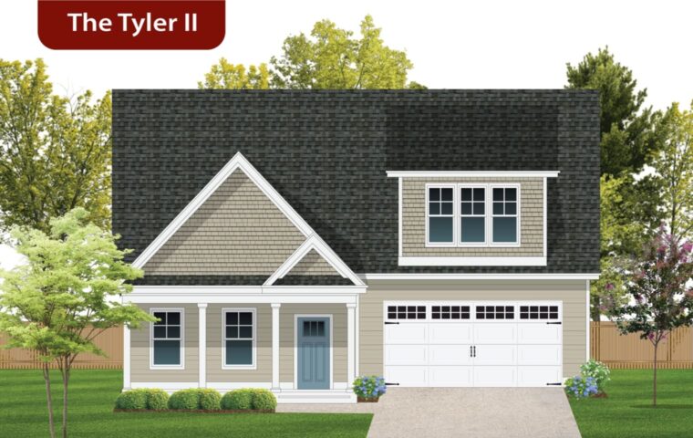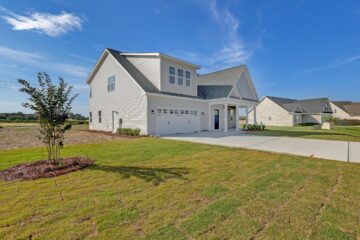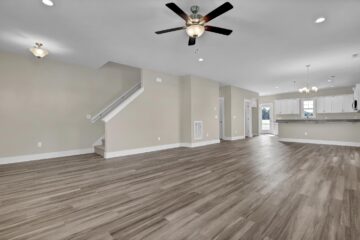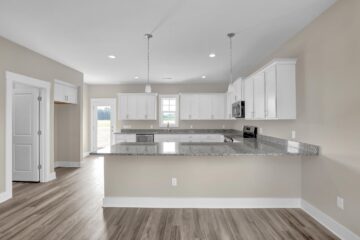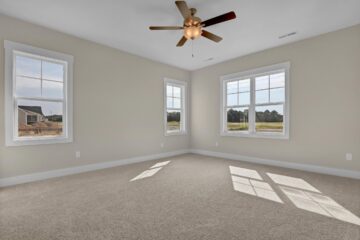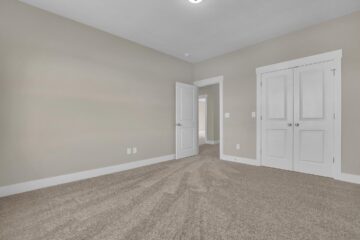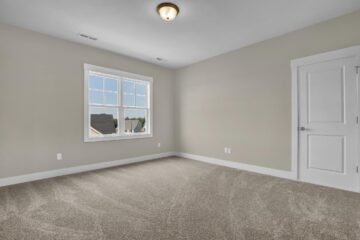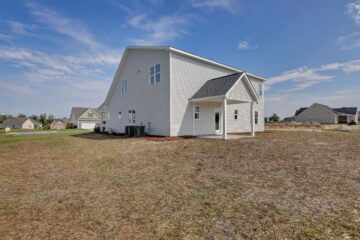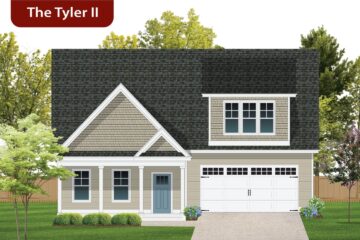Lot 140
- Home Plan: Tyler 2
- Status: Move-In Ready
Artist’s representation only. Plans may differ depending on the modifications performed by the builder. May vary from these drawings.
Broker Protected.
Description
Ask us about our up to $12,000 incentive when using our preferred lender for Lot 140!
Step into spacious living with the Tyler 2 floorplan at Brick Chimney Landing. With 2,979 heated sq. ft., this move-in ready home features 4 bedrooms, 3.5 baths, and an upstairs den with a dedicated office, perfect for modern families.
The main floor showcases a welcoming open-concept design, highlighted by a generous living room, dining area, and kitchen with a large island and walk-in pantry. The first-floor master suite offers privacy and comfort with a walk-in closet and dual vanities, while three additional bedrooms upstairs provide space for family or guests.
Enjoy added flexibility with an upstairs den and office, creating the ideal setup for remote work, hobbies, or a media room. Outdoor living is a breeze with a covered porch and optional screened-in area, perfect for relaxing evenings. A two-car garage and thoughtful storage solutions round out this functional and stylish home.
The Tyler 2 offers the perfect balance of space, comfort, and design in the heart of Brick Chimney Landing.
Upgrades for Lot 140
Kitchen
- Pendant lights (2)
- Bathrooms
- Tile master shower (downstairs master bathroom)
- Glass shower door (downstairs master bathroom)
- Transom window (upstairs bathroom)
- Extra shower shelf (–1)
- Electrical & Lighting
- Extra can lights (living room)
- Extra cable outlet (office)
Exterior
- Covered back porch
- Side entry garage door
- Upgraded front door
Plumbing & Systems
- Water softener
Floor Plan

Questions? Contact Us!
Have a question about a home or would like to schedule a tour? Send us your information and will be in contact shortly! If wishing to tour, please include the date you would like to visit the community.




