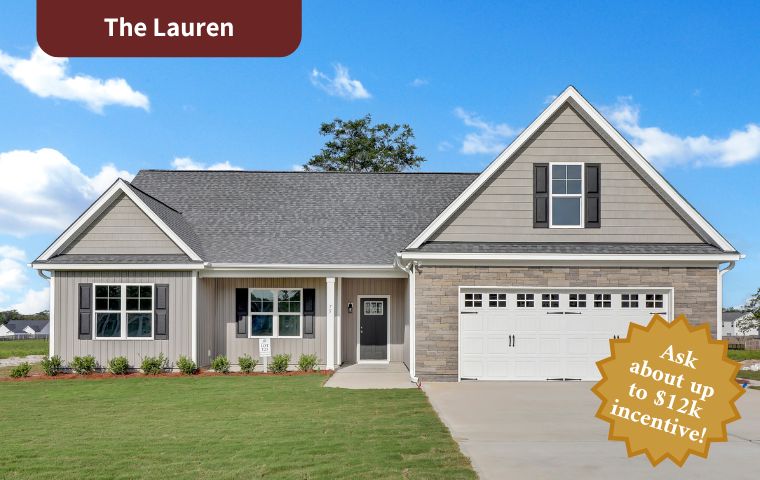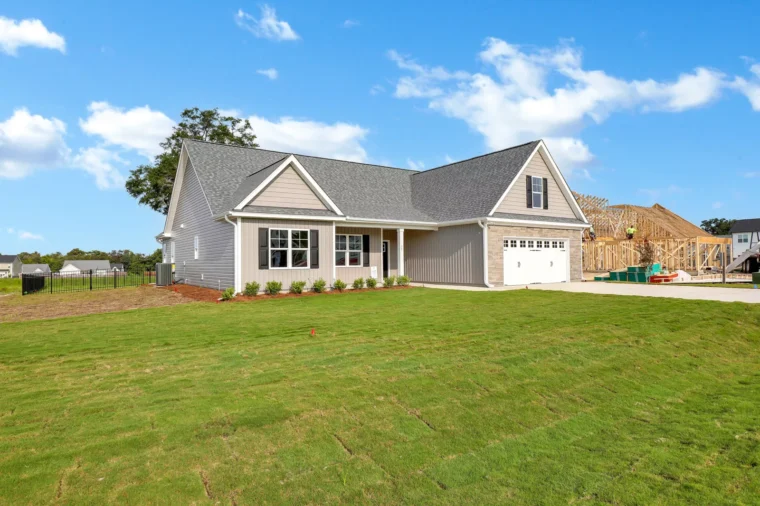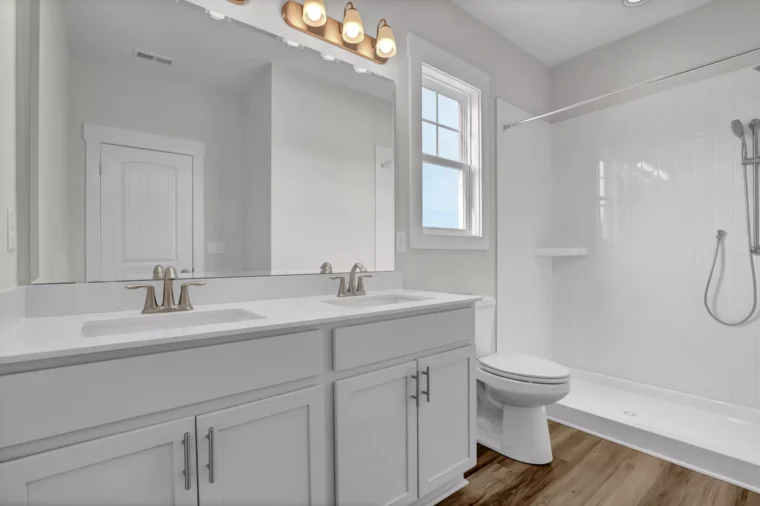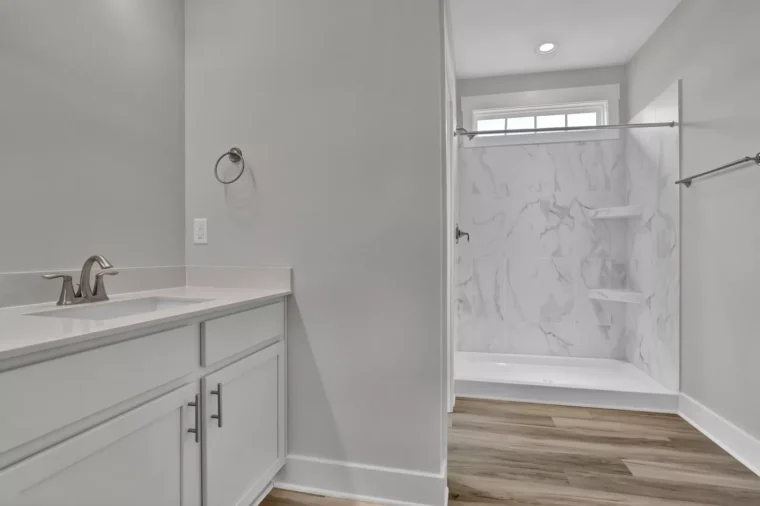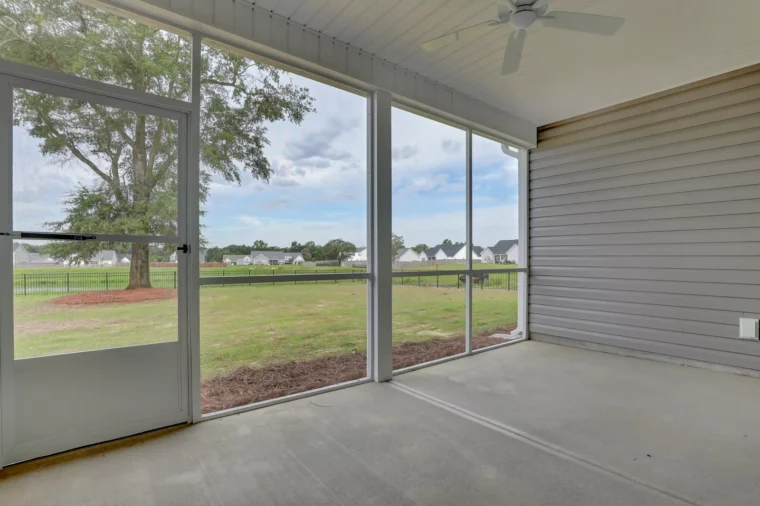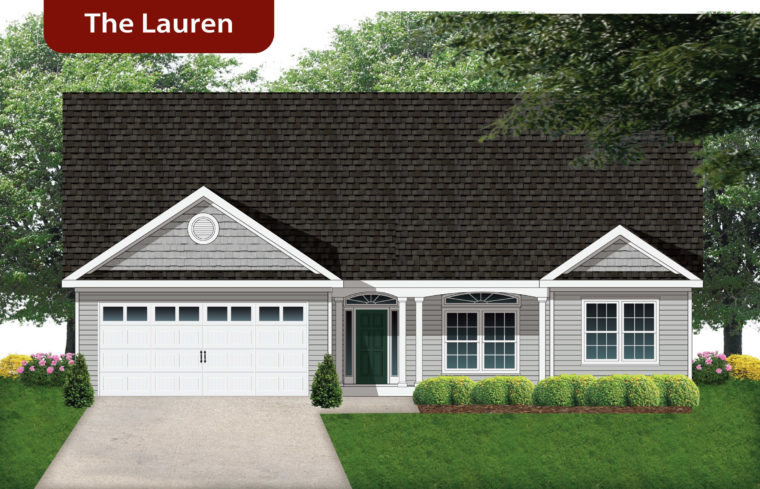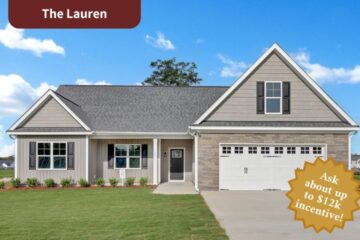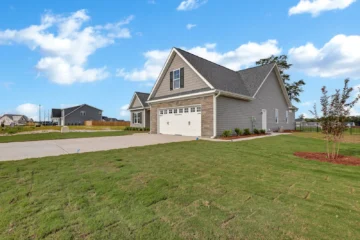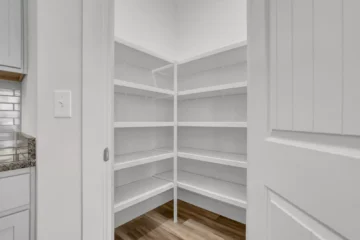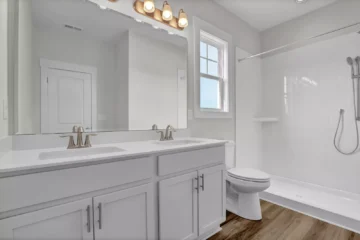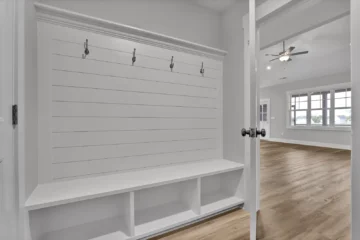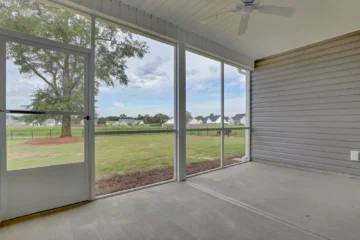Lot 125
- Home Plan: Lauren
- Status: Move-In Ready
Artist’s representation only. Plans may differ depending on the modifications performed by the builder. May vary from these drawings.
Broker Protected.
Description
Ask us about our up to $12,000 incentive when using our preferred lender for Lot 125!
Discover the perfect blend of comfort and style in this move-in ready Lauren floorplan at Brick Chimney Landing. Offering 2,459 heated sq. ft. of thoughtfully designed living space, this home features 4 bedrooms and 2.5 baths, including a spacious first-floor master suite with a walk-in closet and dual vanities.
The open layout connects the living room, dining area, and kitchen, where you’ll find a large island, pantry, and plenty of counter space, ideal for both entertaining and everyday living. Two additional bedrooms with ample closet space sit on the main level, while the optional upstairs bedroom with full bath provides flexibility for guests, a home office, or a media room.
Enjoy outdoor living on the covered porch, with the option to screen it in for year-round relaxation. A two-car garage, dedicated laundry room, and smart storage solutions make daily life even more convenient.
This beautiful home captures the charm and quality of BCL Homes while offering modern functionality for today’s lifestyles.
Upgrades for Lot 125
Kitchen
- Kitchen tile backsplash
- Under-counter lights
- Raised bar
- Pendant lights
- Deep drawers on both sides of range
- Tier 2 appliance package (electric, without fridge)
Bathrooms
- Bonus bathroom (½ bath)
- Comfort height toilets (all bathrooms)
- Tile shower (master and guest bathrooms, with white acrylic base)
- Extra tile shelves (1 extra in master bathroom)
- Extra interior outlet (master bathroom)
- Handheld shower head (guest bathroom)
- Extra tile (2 extra boxes for a knee wall after closing)
- Electrical & Lighting
- Coffered ceiling (dining room)
- Extra can lights (4 in living room, 2 in master bedroom, 2 in each guest bedroom = 10 total)
- Extra ceiling fans (guest bedrooms, bonus room)
- Floor receptacle
- Extra interior receptacle (added at pre-electrical)
Exterior
- Screen porch
- Fireplace
- Upgraded front door
- Extra flood light (back of house)
- Board and batten (5 squares, whole front of house)
- Microwave vent to exterior
- Side garage entry door
- Extra concrete: sidewalk to side entry garage door + 5×6 concrete pad (paying at final walk-through)
- Fence with 2 single gates
- Single gate (back of lot)
Interior Features
- Upgraded LVP flooring (whole house)
- Stair treads
- Cabinet over washer/dryer (laundry room)
- Wood shelving (all closets and pantry, except laundry room & master closet off master bath)
- Pull-down attic
- Boot and coat rack (laundry room, paying at final walk-through)
Plumbing & Systems
- Water softener
Floor Plan
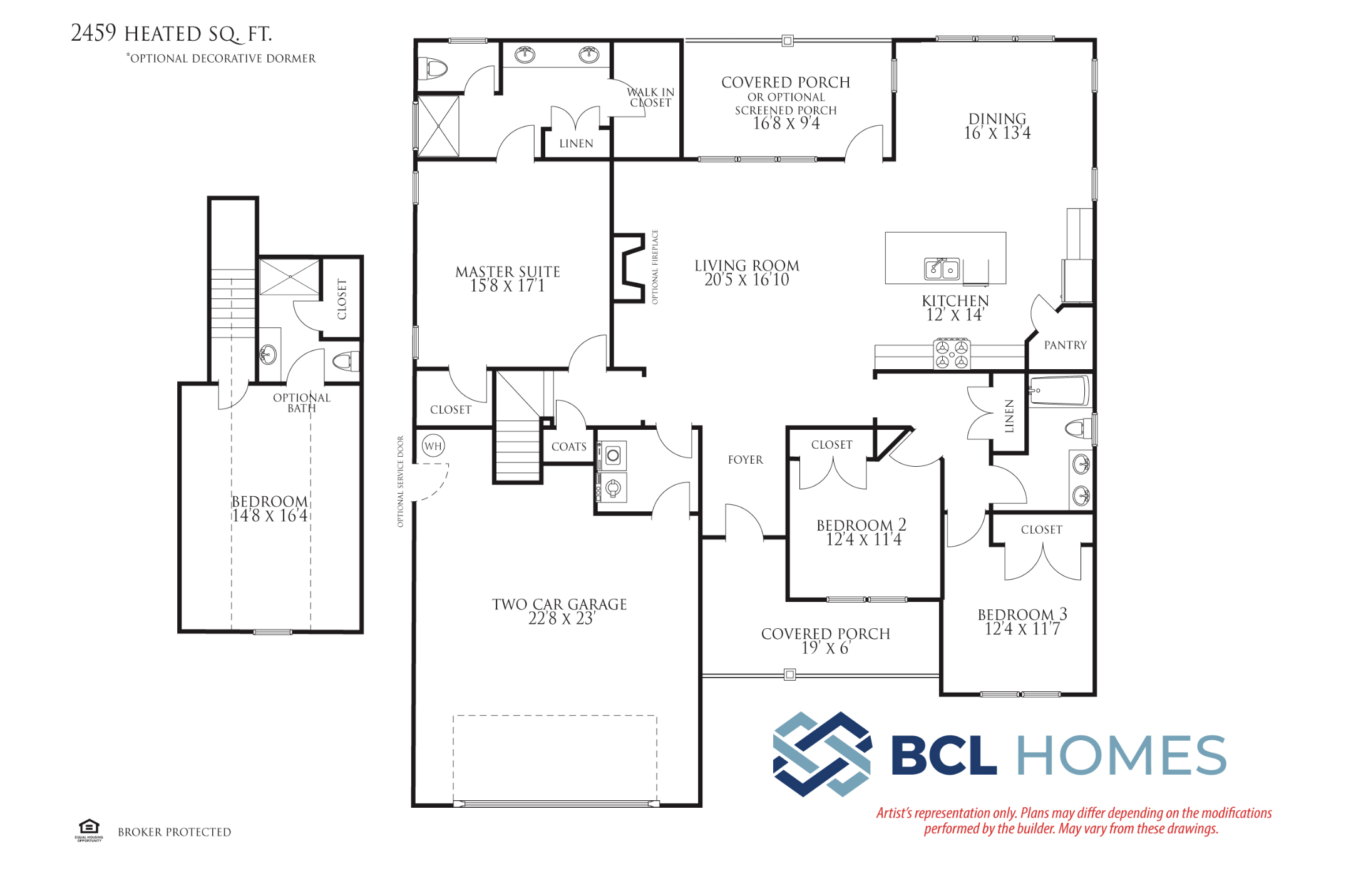
Questions? Contact Us!
Have a question about a home or would like to schedule a tour? Send us your information and will be in contact shortly! If wishing to tour, please include the date you would like to visit the community.

